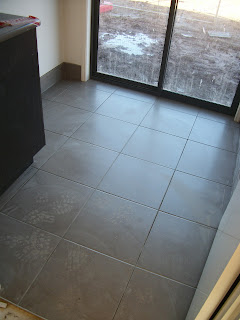I have finally finished purchasing the curtains for my new home. With the recent sales on at Spotlight since I moved in, I have saved 40-50% off my whole house window coverings! If you are not a Spotlight member, join online for information on sales and extra discounts.
So, as promised, here is a detailed description of my window coverings; prices, styles and tips and tricks!
My Main Bedroom faces the road, so I was a little worried about privacy. I got 'Day and Night' roller blinds (colour stone). They provide really good privacy with the 'Day' blind, and at night the 'Night' blind is block out, and they go really well with my paint (Off White by Haymes). I have 3 windows. The bedroom cost a total of $282.74.
I also used these blinds in the other 2 bedrooms at a cost of $107.37 each.
Both Day and Night Blinds down
Just Day blind down.
In the Dining room I have a 3 panel sliding door that opens up for 2 whole panels. I decided I wanted panel blinds. I bought the panel track from Spotlight for $139. I had to get the 300mm track. Because my door was a total of 277mm inside the frame, my dad cut down one side. The instructions to cut down and alter direction of blinds are inside the packed. I looked at getting the panel blinds made so I could pick the material but it was too expensive. I bought these ones, again at Spotlight, for $24 each.
So a total of $307 for the door.
In my Lounge room I have 2 stunningly big windows. On the plan this was great to let light in, but in reality I had trouble getting blinds that big. The window on the left has 2 blinds. The window on the right has 3 blinds. I didn't want a gap for the light to shine through. Spotlight suggested that I put the gap where the frame is, but this still creates a gap. My dad cleverly thought of overlapping them. It does mean that the cords that pulls them up and down are different, but there is no gap. I loved this idea and it works really good. Check out the overlap photo to demonstrate. I bought the sheer curtains off eBay for a bargain. $20 for all white sheer curtains and rods. I also have a spare in the cupboard.
The total for blinds and curtains in the Lounge is $174.
In the Bathroom, Toilet and Ensuit I decided to hang wooden blinds. Dad cut off the ends so they fit nicely into the window frame. I took an off-cut to Bunnings and got them to colour match it. Even though my blinds are white, there are many types of white! I painted the ends so that they will last longer as they are in water areas and I didn't want the wood to swell in the future.
The total for all 3 rooms was $253.
Bathroom
Toilet
In the study, I wanted different sheer curtains. Again, Spotlight helped out. I bought 3 and used one on the small window next to the front door. I love how shinny and metallic they are in the sunlight.
I also overlapped the blinds in the study to block out the light and prevent the gap issue. The front door curtain and study blinds and curtain cost a total of $140
So all in all, I covered my windows for under $1400! I'm really happy with the end result. I am very glad that I had my dad to cut down blinds and put them up. It wasn't that difficult, but it is whether you know what you're doing and can measure accurately.
Next step: The garden!

























































